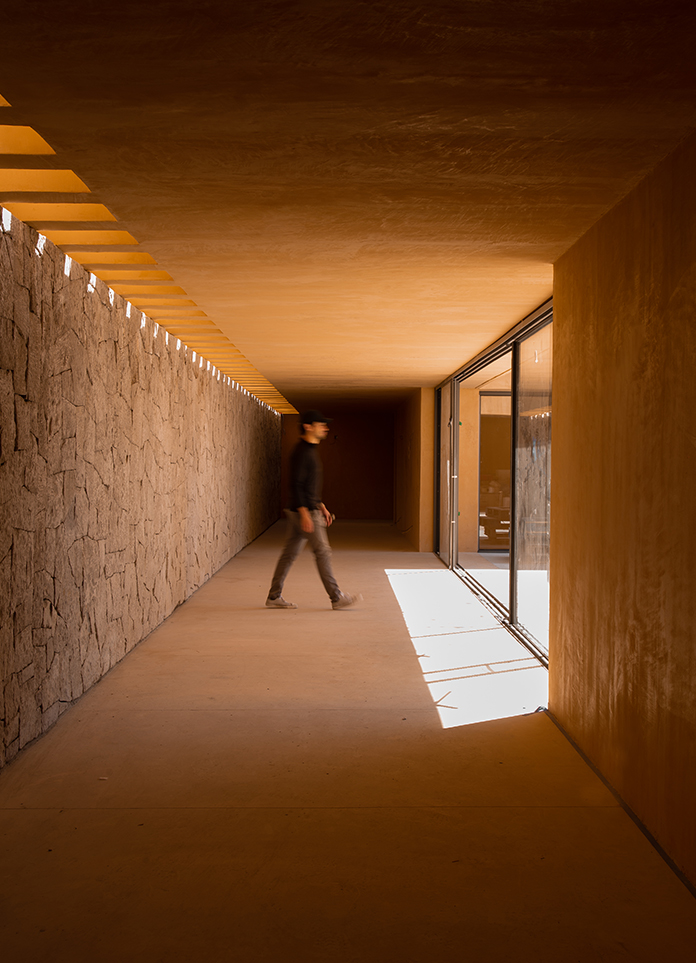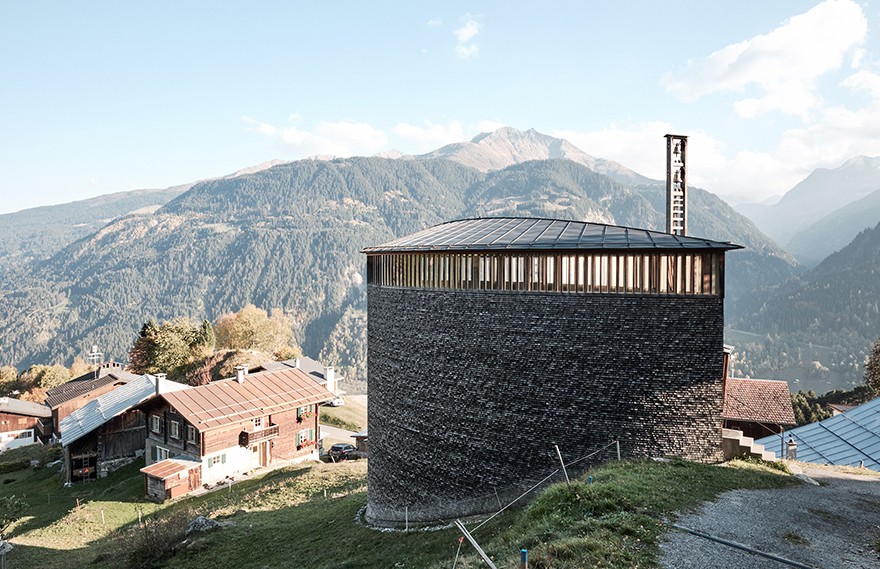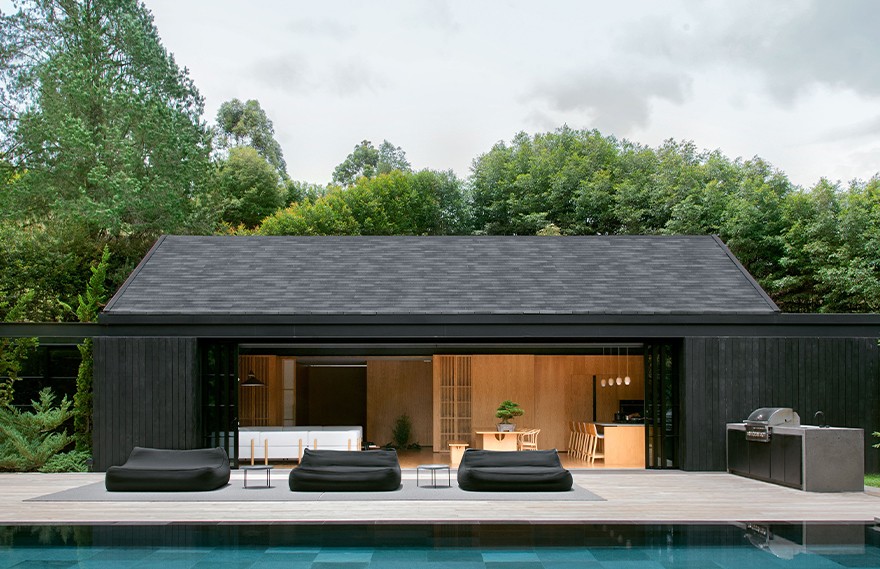
A wildfire burning through California's wine country has left many struggling to find a silver lining in their burned-out homes. But Barton and Ridgie Barton and their Napa-based architect Brandon Jørgensen seem to have mastered this rare art. Build a new house of 2316 SQM on a super steep site. With this in mind, Jørgensen studio set out to immerse the couple in warmth while creating extraordinary open Spaces.
Despite the obvious challenges in building, the architect was lit up by the house and the people, and they became very close. The first time you visit the site, naturally, everything has been burned, and that's the frustrating part, the five-acre site is like being in the Sierra Nevada mountains, but in wine country. The old trees were charred but alive, and looking at them, they looked like sentinels in California. Architects also get a lot of inspiration from this.
As a result of the client's decisive decision, the exterior of the home was designed to be bronze black, in a way that reflects its damaged but still thriving landscape. Like those charred trees, if you cut it open, you'll see the warm inside. The architects wanted the concept to run through the house.
The owner couple sought to maximize natural light and moonlight, so Jørgensen conceived a 30-foot-high living room volume and a glass-covered attic for the master bedroom. When you're standing or sitting, your vision isn't drawn to the ceiling... It's a curve toward the sky. It feels like I'm out there. The orientation of the house is also very precise, so that the sun does not directly enter. In the morning, when I wake up, the sun shines through the trees. At night, you can see the whole sky.
- Architect: Brandon Jorgensen
- Photos: Douglas Friedman
- Words: Ying













